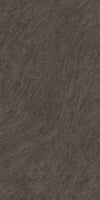


VALONGO - 2237
Thickness:
3-4-5-6-10-12-Upto 20 mm and other available
Dimensions:
1220mm x 2440mm (4' x 8'), 1220mm x 3050mm (4' x 10')
Finish:
SF
VALONGO – 2237 introduces a calm, mineral character to premium interiors—dark enough to ground a space, refined enough to stay quiet on large elevations. The décor carries measured movement rather than busy patterning, so kitch...
Pairs well with
Description
Outstanding Features
Labore omnis sint totam maxime. Reprehenderit eaque consectetur consequuntur ullam consequuntur voluptatum. Eius voluptatem molestias rerum repellat quam.Recusandae dicta facere et iste ut autem aut. Vitae cupiditate voluptas ratione aut et qui.
Instructions
-
 Aestus max. 30ºC.
Aestus max. 30ºC.
-
 Mauris maximus 110ºC.
Mauris maximus 110ºC.
-
 Ne frangas.
Ne frangas.
-
 Nec in bin.
Nec in bin.
-
 Condite in frigidis.
Condite in frigidis.
Eum aspernatur culpa sit saepe velit velit consequatur. Quia illo enim voluptas qui. Expedita mollitia suscipit odio nam suscipit. At dignissimos sapiente iure dolorem. Autem occaecati amet voluptas accusantium blanditiis similique sunt. Porro repellendus quia laborum sit distinctio fuga. Iure deleniti et est laudantium est expedita nemo.
+
VALONGO – 2237 introduces a calm, mineral character to premium interiors—dark enough to ground a space, refined enough to stay quiet on large elevations. The décor carries measured movement rather than busy patterning, so kitchens, tall wardrobes, media walls, reception counters, and retail fixtures read deliberate and composed. When you’re framing the material story for clients, it helps to reference how slate-like surfaces convey depth without noise; this neutral primer on slate explains why fine layering and low reflectance feel so “architectural” in contemporary rooms—useful context even if the project ultimately specifies a stone-effect HPL rather than natural stone.
Treat VALONGO – 2237 as the anchor of a mineral palette. Pair it with pale oaks for warmth, walnut accents to deepen the narrative, or matte black fittings and brushed metal when you want a technical edge. Concrete-look counters and low-sheen paint keep the scheme disciplined, while textured fabrics and clear glass add lift so the room doesn’t skew heavy. Because the surface reads consistently from near and far viewing distances, it scales cleanly from compact drawer fronts and shelf spans to long, continuous wall panels—ideal for gallery-clean living spaces and brand-forward workplaces.
Execution is smoothest when scope and detailing are aligned early. Use Interior HPL to set expectations on substrates, balancing/backers, edge strategies, and allowances before shop drawings begin; agreeing on these fundamentals up front keeps jointing and reveals consistent across phases and sites. When you brief fabricators and site teams, circulate install and care PDFs from Resources & Downloads so everyone works from a single playbook—bonding approach, edge practice, and cleaning protocol—reducing rework and preserving crisp edges after handover.
Sightlines and lighting will decide whether the look reads luxurious or heavy. On tall storage, run panels in uninterrupted fields to establish a calm vertical rhythm; on wide media walls or credenzas, compose longer horizontals to stretch proportions without clutter. Where two planes meet—outer corners of islands, reception desks, column wraps—choose between mitered returns for seamless massing or slender, consistent shadow gaps for visual lightness. Plan beam angles and joint layout together: broad ambient washes keep large planes even, while precise, low-glare accents articulate reveals and transitions without hotspots. The décor’s controlled reflectance keeps hardware, signage, and art legible; in hospitality, it lets textiles and tableware carry the drama while the envelope stays composed.
As your concept evolves, compare neighbouring tones and textures side-by-side in All Collections to lock undertones early and avoid near-miss substitutions later. For multi-zone programs, repeat VALONGO – 2237 on vertical storage and feature walls, then introduce lighter companions—pale stone-look surfaces, soft neutrals—to pace circulation and create hierarchy. In retail and workplace rollouts, standardize reveal dimensions, corner treatments, and hardware centers across locations to protect the design language while allowing local lighting and accessory tweaks.
For client presentations, build mood boards under the project’s actual luminaires and camera-test them; the mineral tone photographs cleanly, which shortens approvals and supports marketing visuals after installation. Post-handover, routine wipe-downs keep the surface camera-ready with minimal effort—exactly the balance project teams look for when they want a dark, grounded backdrop that stays orderly in daily use.
Specifications
-
Dimensions: 1220 × 2440 mm (4′ × 8′), 1220 × 3050 mm (4′ × 10′)
-
Category: Interior HPL – Stone-look / Mineral-effect