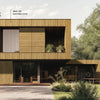


Sunshine Teak - 7041
Thickness:
3-4-5-6-10-12-Upto 20 mm and other available
Dimensions:
1220mm x 2440mm (4' x 8'), 1220mm x 3050mm (4' x 10')
Finish:
SF
Sunshine Teak 7041 HPL laminate — warm, modern, easy to style Sunshine Teak 7041 HPL laminate brings a gentle teak tone to modern interiors. The look is warm but tidy. Big panels stay calm. Smaller parts feel crafted and precis...
Pairs well with
Description
Outstanding Features
Labore omnis sint totam maxime. Reprehenderit eaque consectetur consequuntur ullam consequuntur voluptatum. Eius voluptatem molestias rerum repellat quam.Recusandae dicta facere et iste ut autem aut. Vitae cupiditate voluptas ratione aut et qui.
Instructions
-
 Aestus max. 30ºC.
Aestus max. 30ºC.
-
 Mauris maximus 110ºC.
Mauris maximus 110ºC.
-
 Ne frangas.
Ne frangas.
-
 Nec in bin.
Nec in bin.
-
 Condite in frigidis.
Condite in frigidis.
Eum aspernatur culpa sit saepe velit velit consequatur. Quia illo enim voluptas qui. Expedita mollitia suscipit odio nam suscipit. At dignissimos sapiente iure dolorem. Autem occaecati amet voluptas accusantium blanditiis similique sunt. Porro repellendus quia laborum sit distinctio fuga. Iure deleniti et est laudantium est expedita nemo.
+
Sunshine Teak 7041 HPL laminate — warm, modern, easy to style
Sunshine Teak 7041 HPL laminate brings a gentle teak tone to modern interiors. The look is warm but tidy. Big panels stay calm. Smaller parts feel crafted and precise. Rooms gain order without losing comfort.
The surface is easy to place. In compact homes, it brightens kitchens and wardrobes. In larger plans, it carries long media walls and reception counters without clutter. The colour holds well under different lights, so sample boards and site photos stay true. That makes client sign-offs simpler.
Why choose Sunshine Teak 7041 HPL laminate
Design teams pick this décor when they want warmth with control. The grain is readable yet restrained. Doors line up cleanly. Joints look planned, not accidental. Daily use does not spoil the effect.
If someone asks what “HPL” means, this plain-English note on teak helps explain why teak visuals feel timeless and easy to pair. For project basics—substrates, balancing, and edge choices—start with Interior HPL so the team agrees early and avoids rework. Install and care PDFs live in Resources & Downloads; keeping them in one place speeds handover.
Design ideas for kitchens, wardrobes, and living zones
Kitchens benefit from tall, steady door runs. Keep seams in line with the fridge bank and oven tower. On islands, choose either a seamless corner or a slim shadow gap; both read sharp if repeated. For worktops/countertops/benchtops, the calm teak tone supports taps, appliances, and lighting without fighting them.
Wardrobes like simple rhythm. Use clear verticals and repeat them across returns. Integrated pulls remain easy to read against the quiet backdrop. In studies and living rooms, long, low modules widen the view. Map joints to door lines and window heads so the wall reads as one shape rather than many pieces.
Shops and reception areas need confidence without noise. Treat counter faces as calm planes. Let brand graphics and products stand forward. The décor holds tone under task and accent lighting, which keeps photos consistent during long trading hours.
Styling and palette
Keep the palette short. Warm whites and soft greys make a gentle base. Pale oaks add lift and keep things light. Walnut trims deepen the mood when you want a richer note. Matte black hardware gives crisp edges; brushed metal adds a neat, technical accent. Stone- or concrete-look surfaces bring texture while the joinery stays composed. If you’re building an options board, compare neighbours in All Collections to lock undertones early and avoid last-minute swaps.
Planning, installation, and care
Good results start with clear drawings. Fix panel direction first. Map joints to real features—door heads, window lines, and datum bands—rather than a default grid. Keep reveal sizes the same across each elevation. Align handle centres with those reveals so shadows look neat and edges stay sharp.
Share one slim pack of notes before fabrication. Include bonding approach, backer needs, edge details, and simple care steps. When everyone follows the same packet from Resources & Downloads, installs are cleaner and close-out is faster.
Lighting shapes the final read. Use broad, soft light to keep planes even. Add small, low-glare accents at reveals and handles to give edges definition. Avoid hotspots that wash out colour and grain. Test a board under your real luminaires and take a quick photo; this avoids surprises later.
After handover, care stays simple. A soft cloth and routine wipe-downs are usually enough. Clear guidance helps cleaners protect the finish without over-polishing. The surface holds colour and order in high-touch zones, so spaces stay camera-ready with little effort.
Where Sunshine Teak 7041 HPL laminate fits best
Kitchens that need tidy rhythm and easy care. Wardrobes with clear, easy-to-read verticals. Media walls that feel broad, not busy. Reception desks and store fixtures that support the story rather than steal it. In each case, the finish keeps sightlines calm while light, hardware, and product provide the contrast.
When a project spans several rooms, repeat the surface as a base layer. Add lift with glass, soft fabrics, and a second wood tone if needed. Keep the number of finishes small so the architecture stays legible. The result is friendly, modern, and simple to live with—today and years from now.
Sunshine Teak 7041 HPL laminate gives you a steady, welcoming backdrop. It pairs easily, installs cleanly, and helps projects look considered without feeling cold. If you need extra help choosing feel—matte, soft-touch, or texture—this clear guide in our Blogs explains the options in simple terms.