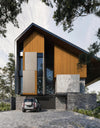


Amberline Teak - 2038
Thickness:
3-4-5-6-10-12-Upto 20 mm and other available
Dimensions:
1220mm x 2440mm (4' x 8'), 1220mm x 3050mm (4' x 10')
Finish:
SF
Amberline Teak 2038 HPL laminate — warm, modern, easy to style Amberline Teak 2038 HPL laminate brings gentle teak warmth to everyday interiors. The look is calm and composed. Large planes stay quiet. Small parts read crisp and...
Pairs well with
Description
Outstanding Features
Labore omnis sint totam maxime. Reprehenderit eaque consectetur consequuntur ullam consequuntur voluptatum. Eius voluptatem molestias rerum repellat quam.Recusandae dicta facere et iste ut autem aut. Vitae cupiditate voluptas ratione aut et qui.
Instructions
-
 Aestus max. 30ºC.
Aestus max. 30ºC.
-
 Mauris maximus 110ºC.
Mauris maximus 110ºC.
-
 Ne frangas.
Ne frangas.
-
 Nec in bin.
Nec in bin.
-
 Condite in frigidis.
Condite in frigidis.
Eum aspernatur culpa sit saepe velit velit consequatur. Quia illo enim voluptas qui. Expedita mollitia suscipit odio nam suscipit. At dignissimos sapiente iure dolorem. Autem occaecati amet voluptas accusantium blanditiis similique sunt. Porro repellendus quia laborum sit distinctio fuga. Iure deleniti et est laudantium est expedita nemo.
+
Amberline Teak 2038 HPL laminate — warm, modern, easy to style
Amberline Teak 2038 HPL laminate brings gentle teak warmth to everyday interiors. The look is calm and composed. Large planes stay quiet. Small parts read crisp and precise. Rooms gain order without losing comfort or character.
You get balance without fuss. Colour remains even along long runs. Grain movement is subtle, so cabinets avoid visual noise. Photos look true under warm and cool light. That reliability speeds sample reviews and sign-offs. For background on the species, this neutral explainer on teak keeps context simple for stakeholders.
Why choose Amberline Teak 2038 HPL laminate
Teams pick Amberline Teak 2038 HPL laminate when they want natural warmth that still behaves like a neutral. The field is disciplined, so big elevations feel settled. Short spans remain tailored. Kitchens, wardrobes, media walls, and reception desks hold a clean, modern line.
Pairing stays easy. Warm whites and soft greys create a gentle base. Pale oak adds lift without clashing. Walnut adds depth for hospitality tone. Matte black hardware sharpens edges. Brushed metal gives a neat, technical accent. When finish feel matters, our finish selection guide explains choices in plain words.
Design applications with a simple, tidy flow
Kitchens. Keep tall doors in continuous fields so the eye tracks straight. Align seams with fridge and oven banks. On islands, decide early between a seamless corner or a slim shadow gap; both look sharp if repeated. UK teams often mention laminate worktops. North American briefs lean toward laminate countertops. AU/NZ plans may ask for laminate benchtops. The warm teak tone supports each without stealing focus.
Wardrobes and living rooms. Use steady verticals and repeat them across returns. Integrated pulls stay legible against the calm background. Long, low modules widen living rooms and study walls. Map joints to door heads and window lines so planes read as one shape, not many pieces. If you are shaping a palette, compare neighbouring tones side-by-side to lock undertones before procurement.
Retail and reception. Treat the counter face as a quiet plane and let product and graphics lead. For practical upkeep ideas, share Low-maintenance, high impact so teams know what to expect in daily use.
Specifying, planning, and smooth handover
Start with one shared playbook. Align substrates, balancing, and edges before drawings using our interior HPL guidance. Fix panel direction on elevations. Map joints to door heads, window lines, and datum bands rather than a default grid. Keep reveal sizes consistent across each run. Align handle centres with those reveals so shadow lines stay neat and edges remain sharp.
Keep install notes and care steps together for every site. The latest PDFs live in Resources & Downloads for easy handover. If the scheme spans multiple rooms or locations, standardise reveal dimensions, corner details, and joint rhythm. Those few rules protect the look from project to project. Need adjacent options for shelves or back panels? Revisit All Collections to settle undertones early and avoid late swaps.
Some clients explore façades while planning interiors. Keep that talk educational and separate. Our exterior HPL overview is a safe primer. For ventilation logic, this NBS rainscreen overview explains the concept without brand claims.
Lighting and palette that flatter the tone
Lighting decides whether wood reads flat or architectural. Use broad, soft ambient light for even planes. Add low-glare accents at reveals and handles to sharpen edges without hotspots. Build a small sample board under the actual luminaires and take a quick photo; this check confirms tone and shadow lines before you order. Because the colour is composed, a compact set of finishes works best: one timber, one metal, a few soft textures, and clear glazing.
Where it fits best
Choose Amberline Teak 2038 HPL laminate for tidy kitchens that need warmth and order. Use it for calm wardrobes with easy-to-read verticals. Build media walls that feel broader, not busier. In reception and retail, keep the front face quiet and let messaging lead. Repeat the surface across key volumes to connect sightlines, then add lift with glass, textiles, and a light companion timber.
By keeping lines simple, joints planned, and the palette focused, you get spaces that feel composed and welcoming. Amberline Teak 2038 HPL laminate makes those choices easy. It pairs well, installs cleanly, and lets light, form, and the details that matter most take centre stage.